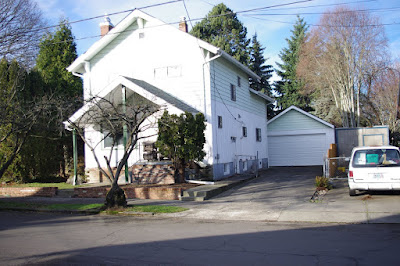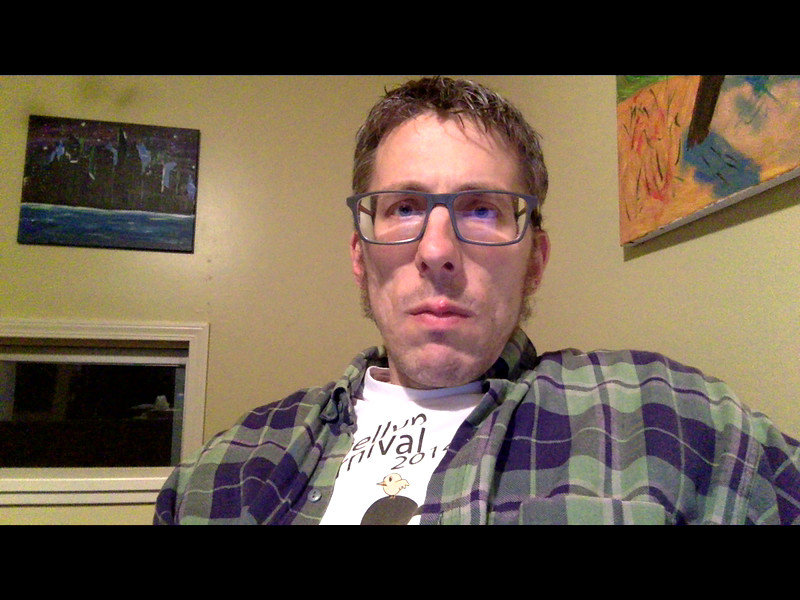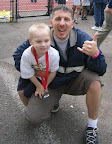 |
| Our Westmoreland Keeper |
For the second time this year, we moved to a new house in Southeast Portland. Both Meg and I hope it will be the last.We had originally planned to buy a townhouse in Sellwood, about a half-mile from where we where renting a house, but the deal eventually fell through. We were a little shocked when this happened, but we immediately began looking for something else and found something better. Technically, this house is in Westmoreland, but it's basically the same neighborhood as Sellwood. I'm 1.5 miles closer to work; the boys are about the same distance from school, although they won't be able to ride the bus anymore; and we're about 1.5 miles away from our church. Aaron even has a friend who lives two doors down (and his twin sister is in his class). We have a little more finished square footage in this house, five bedrooms, an unfinished (but usable) basement, a little backyard, and a detached two-car garage. It was built in 1922, but it has been updated a lot, and Meg has been busy painting, building bookshelves, and generally making it more beautiful, more functional, more ours.
Here are the specifics:
 |
| Living Room |
 |
| Master Bedroom |
- Living Room: It has enough room for all of our sitting furniture, Meg's computer, and the TV. A fireplace sits along one of the walls, and a large picture window faces the front of the house.
- Kitchen: It has an old fridge (although Meg just called to say she may have found a new, bigger one for a great deal) and electric range, but the cabinets are plentiful and constructed of solid wood, and the dining area has enough space for our 60"x60" table. There is also a small, narrow space below the dining area that we intend to use as a timeout/homework area. It also has a sliding glass door to the back yard and garage.
- Master Bedroom: It's on the main floor, just off the kitchen. It has a closet for both me and Meg (my closet also doubles as a recording studio when I'm recording narration tracks for my training videos), and a pretty big bathroom (although the bath/shower makes me feel larger than I really am).
- Upstairs: There are four bedrooms upstairs. The older boys are sharing a large room, that also has a huge walk-in closet and two "caves." The other three are vanilla bedrooms: one for Ian, one for a media room, and one for boarders.
- Basement: Our washer, dryer, furnace, water heater, and a sink reside here. It's just one big open space now, but we plan on finishing the space into a bedroom, bathroom/laundry room, and a living area. Meg's parents have called dibs on living here in the summer.
- Garage: It has enough room to park two cars, although we only have one, so there is lots of space for bikes, food storage, boxes full of seasonal decorations, and miscellaneous stuff. It's also come in very handy as a place for Meg and her dad to work on projects related to the house.
 |
| Older Boys' Room |
 |
| Back Yard |
- Yard: It's the middle of winter, so it's difficult to say how we can use the space, but while it is small in size, it's better than we had at the previous house. It has small patches of grass in the front and back; a long driveway on the east leading to the garage, which sits at the back of the lot; a dead zone on the west side; and we'll probably put in a small vegetable garden in the front of the house, just in front of the small, covered front porch. Chickens to follow later, I hope, once we get more established and have time to explore this new idea.
P.S. Now that we are here for good, I thought it appropriate to share
this post I wrote 3.5 years ago that talked about when we were first attracted to the area. I published it for the first time today, so don't worry that you haven't read this before.








Comments
Post a Comment